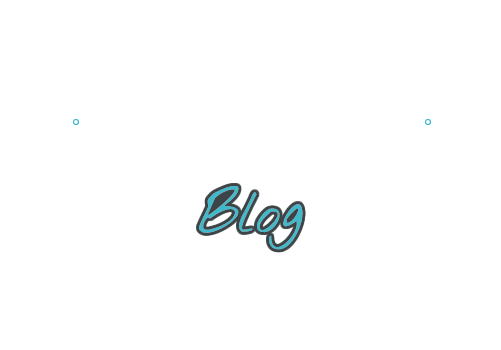The city has revealed preliminary design plans for the next Eau Claire Public Realm developments including the Downtown Barrier and the Sunnyside Barrier.
Last weekend, the city hosted the second of two public open houses* to engage Calgarians on a number of projects planned along the Bow River. We’ve provided highlights and links to further resources below.
*The first public open house was in December 2017 and information from that event can be found here.
The Downtown Barrier and the Sunnyside Upper Plateau Separation are two of the projects that will benefit from Alberta Community Resilience Program (ACRP) funding as was announced in March 2019 and May 2018.
Downtown Barrier
In late 2018, West Eau Claire Park, the west portion of the Eau Claire Promenade, and the Centre Street Bridge Barrier were all completed. The Downtown Barrier will be an extension of this infrastructure eastward to the Reconciliation Bridge and, once complete, the entire system will offer 1:200-year flood protection.
The project will be divided into four sections, each with unique design requirements.
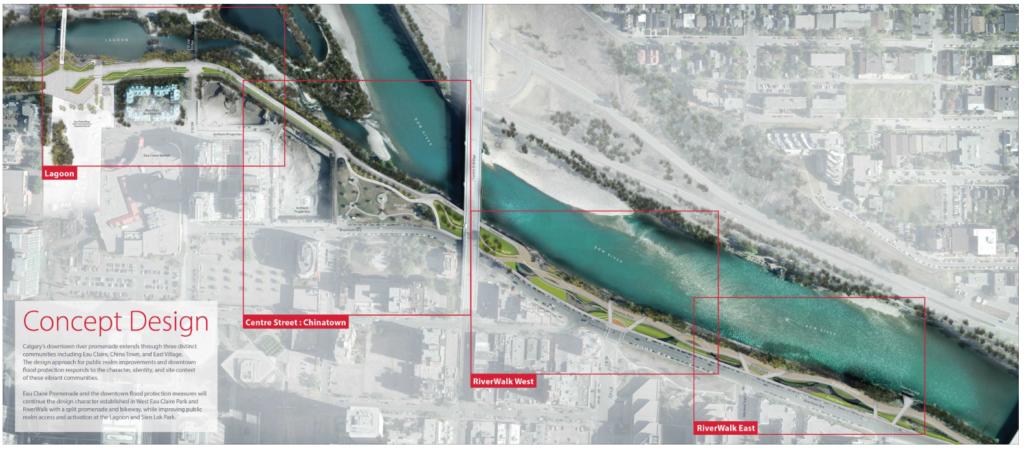
The Lagoon and Chinatown sections, and as far east as 2nd Street SE, will see significant change including flood walls with built-in seating, terraced steps, and sloped earthworks.
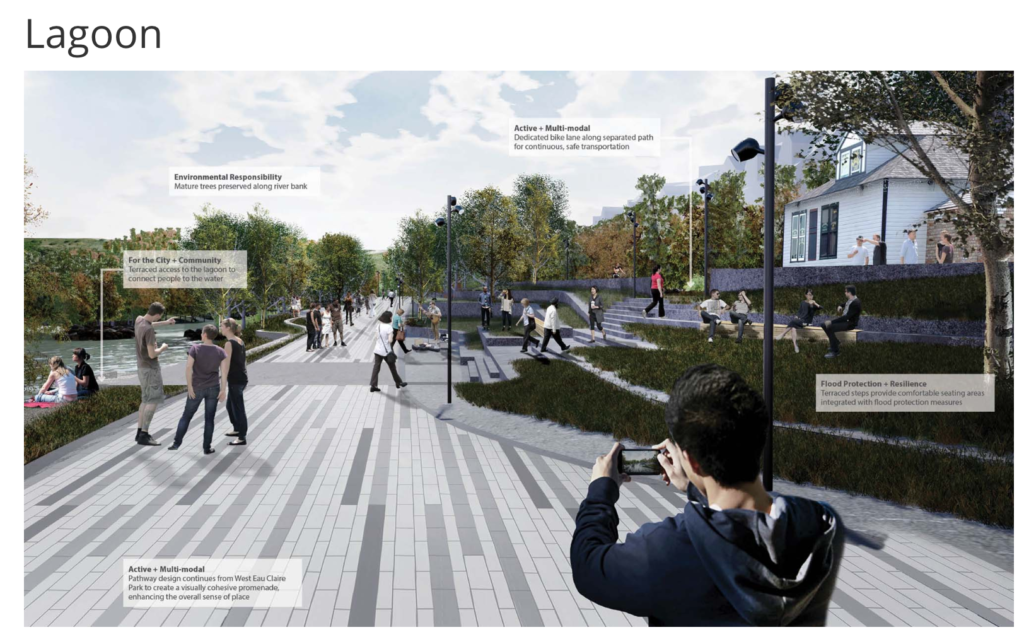
From 2nd Street SE eastward, the city plans to preserve the existing RiverWalk infrastructure and we will see the addition of sloped landscaping and hidden flood walls with stop-log gates for accessibility.
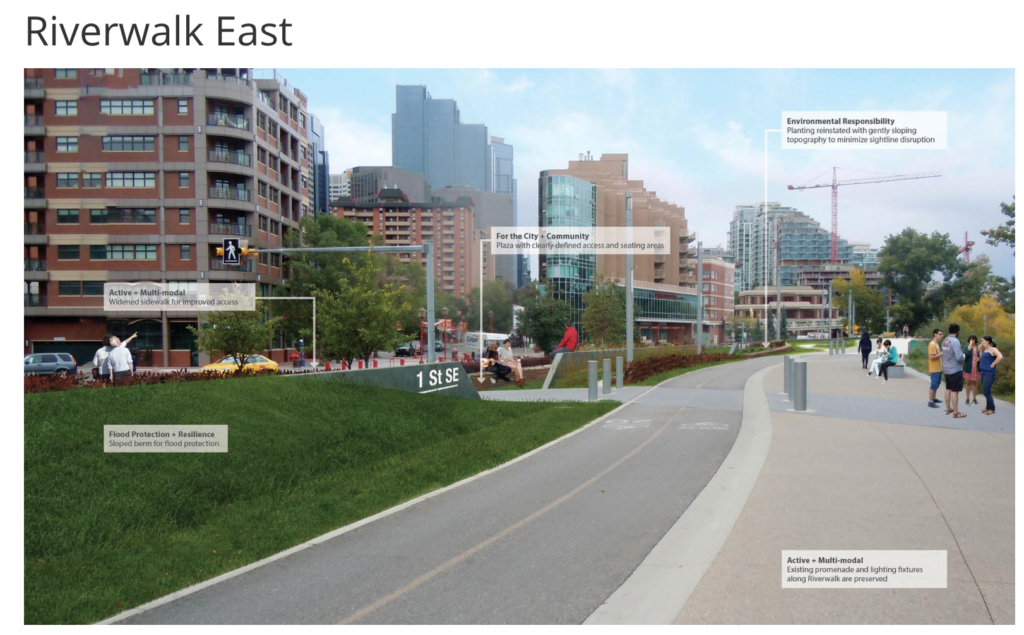
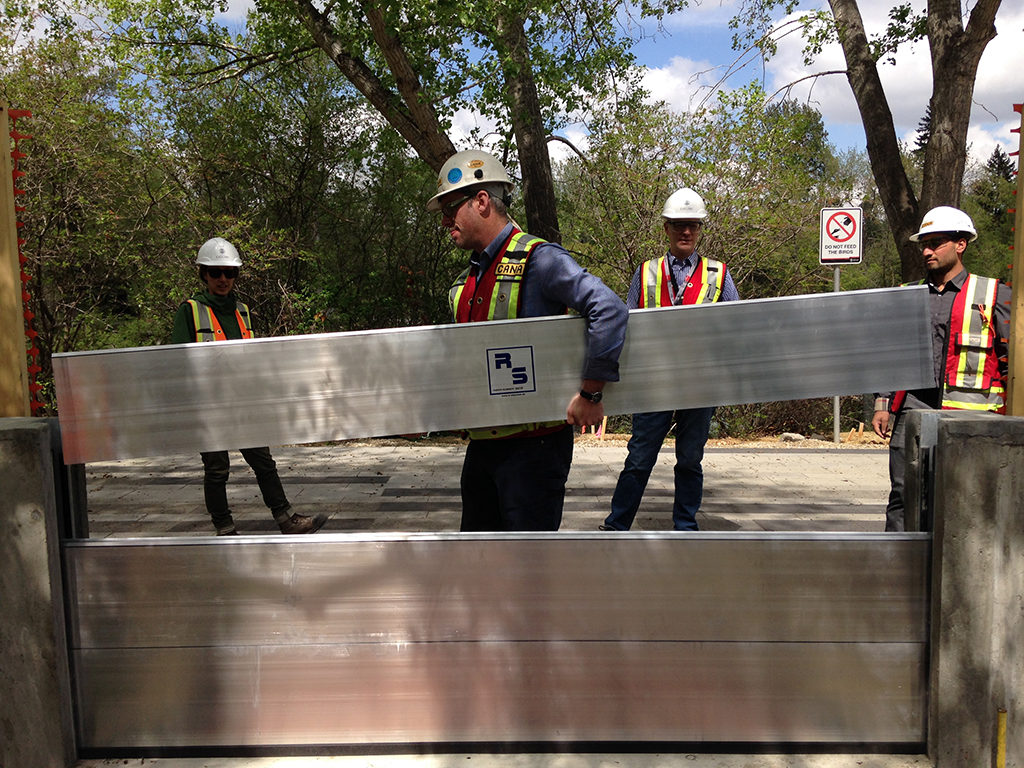
Photo: City of Calgary
Following this public feedback period, the city and O2 Designs (also designed West Eau Claire Park) will continue to fine-tune project design and construction is expected to begin in 2020.
Information boards – Downtown Barrier
Sunnyside projects
Over on the north shore of the Bow River, there are quite a few projects underway to protect Sunnyside.
- Sunnyside Flood Barrier (2021)
- Upper Plateau Separation (2020)
- Sunnyside Sanitary Lift Station Replacement (Completed 2018)
- Sunnyside Storm Lift Station Improvement (Pump Station #2) (2019)
- New Sunnyside Storm Lift Station (Pump Station #1) (2020)
- Memorial Drive & 3rd Street NW Critical Erosion Site (Completed 2013)
Regarding the Sunnyside Barrier, the city will be conducting geotechnical investigations through the month of April which will impact the community in the way of construction and pathway detours.
Design options for the barrier are tentatively scheduled to be ready for review in late summer 2019 and will be presented to the Sunnyside community at that time.
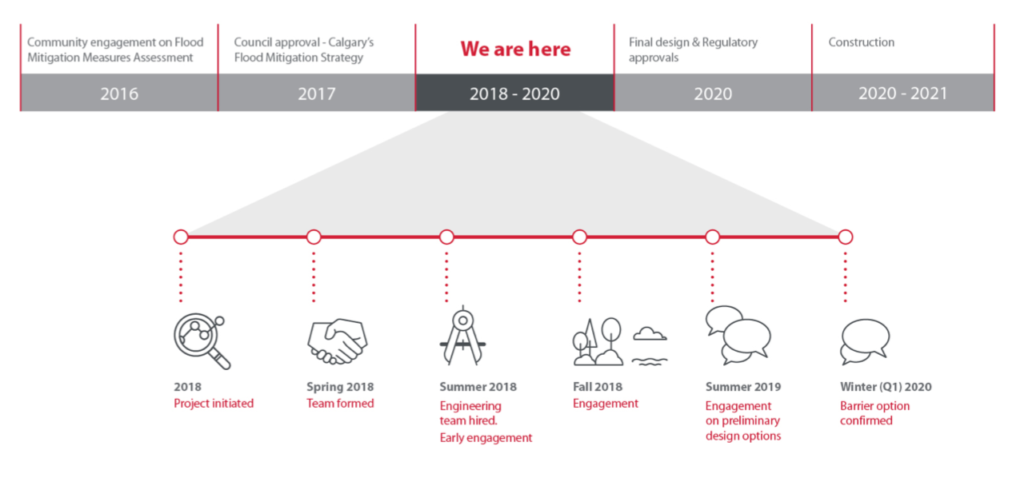
Information boards – Sunnyside projects
Eau Claire Plaza
The Eau Claire Public Realm Plan provides a comprehensive vision for the future of Eau Claire. Area projects will capitalize on the many opportunities that exist in the area and it will accompany forthcoming projects such as the Green Line and the redevelopment of Eau Claire Market.
- Eau Claire Promenade
- Eau Claire Plaza
- Jaipur Bridge Replacement (Construction 2020)
- 2nd and 3rd Street SW Improvements
- Green Line (2026)
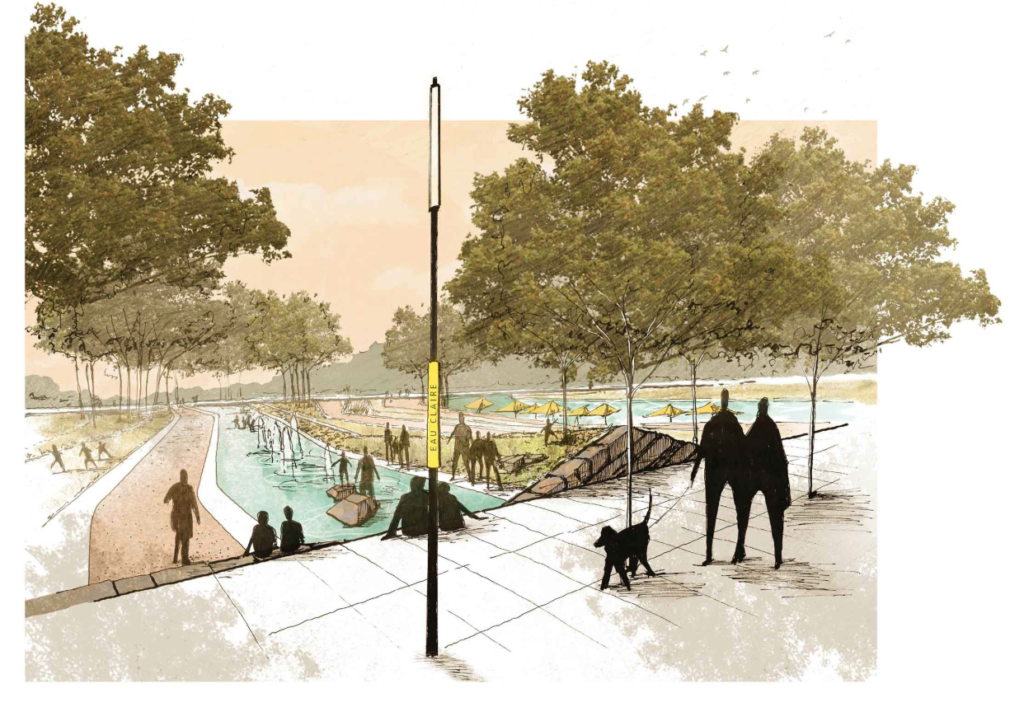
Photo: City of Calgary
Opportunities for engagement
Public feedback for all the projects we’ve listed above can be submitted online until April 30. The online tool is very easy to navigate and there is plenty of information available: https://engage.calgary.ca/eauclaire.
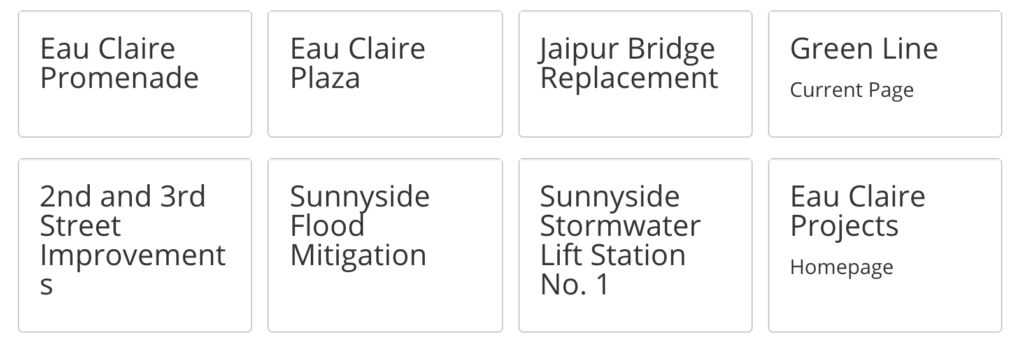
If you have any questions or comments regarding these materials, please get in touch with us at info@crcactiongroup.com.
Regards,
Your CRCAG Board

